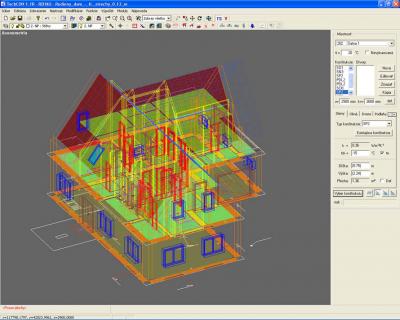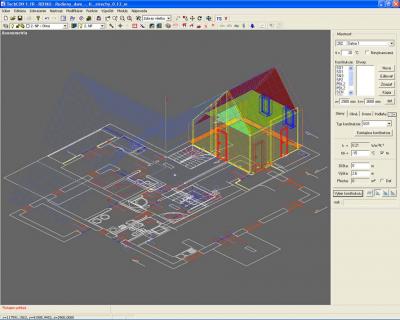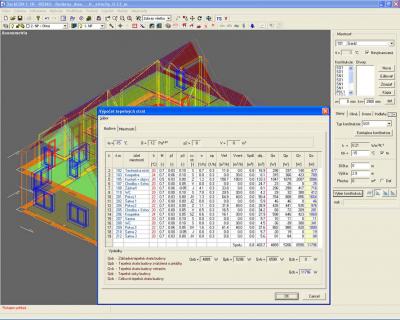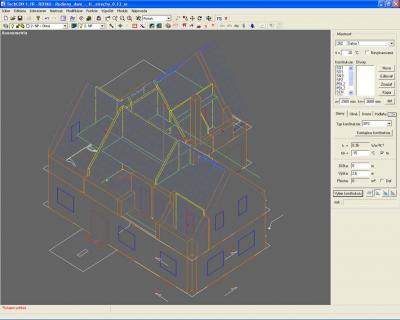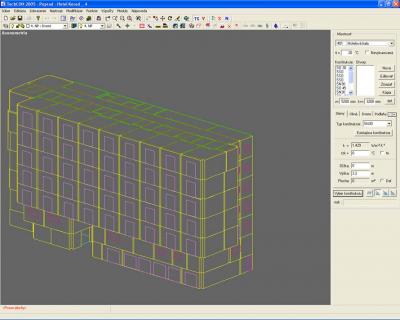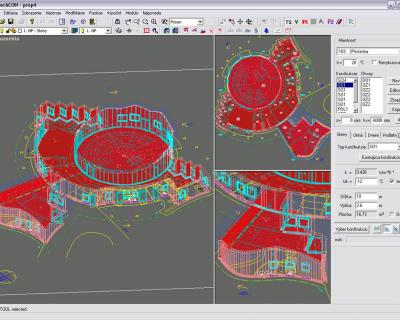The dimensions of structures (walls, floors, ceilings, and roofs) are taken directly from the project by the designer. With a simple click on a line, the program adopts its shape and creates a wall accordingly, which automatically adjusts to the roof structure. The shapes of curves for floors, ceilings, and roofs are also adopted just as easily. The areas are calculated from the shapes of the structures, which the designer takes directly from the floor plan. A ceiling or roof can be created with a single button click by copying the shape of the floor. The roof automatically adjusts to the defined roof planes, significantly simplifying the calculation of attic spaces. The program automatically evaluates rooms under the defined floor structure and recalculates heat gains or losses for the current room.
Compared to standard spreadsheet-based programs for calculating building heat losses, TechCON significantly simplifies and speeds up the work.
The heat loss calculation can be performed according to the STN 060210 or STN EN 12831 standards.


