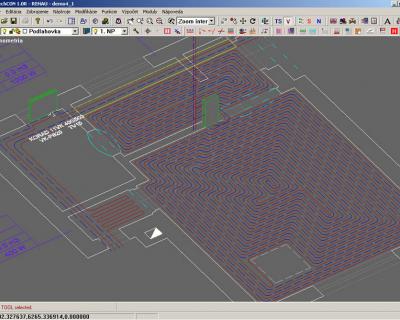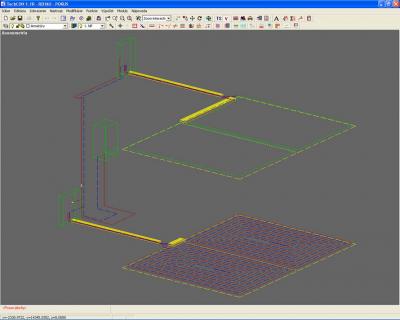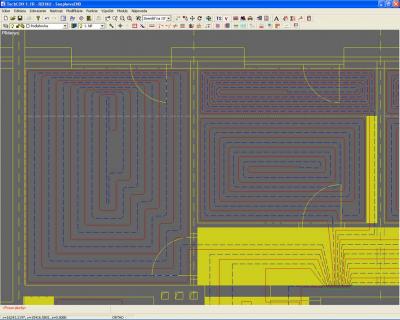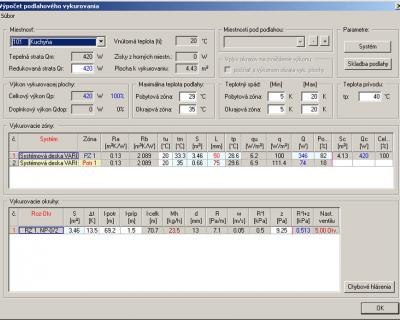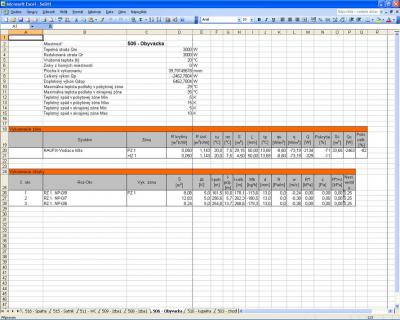Based on the heat losses and thermal load of the rooms and the drawn heating circuits, the program calculates the pipe spacing for the selected system, the output of individual heating zones, and the valve throttling settings on the manifold. The designer has the option to modify all input parameters, boundary conditions, and the composition of the floor, walls, and ceiling. Underfloor heating in a room can be divided into an unlimited number of occupancy and boundary zones. The calculation is highly variable due to the possibility to set different floor surface temperatures, floor compositions, and temperature drop ranges for each zone. The program allows the calculation of the heat output from pipes passing through the room, which form connections to heating circuits in adjacent rooms. All calculation values can be manually adjusted. It also naturally takes into account the heating and cooling output from pipes passing through the room, forming connections to heating and cooling circuits in neighboring rooms.
The project can be exported to CAD formats DXF and PDF. An automatic specification of the proposed products can be generated for the entire project.


