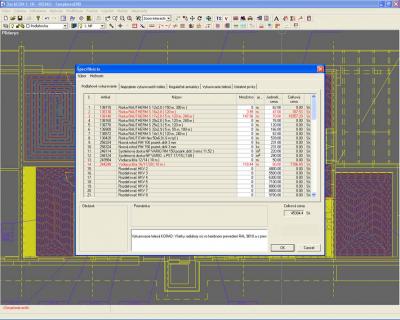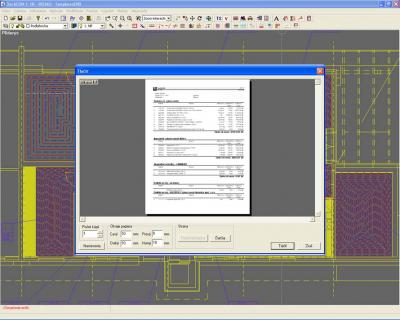
TechCON is a modern graphical calculation software designed for the design and processing of central heating projects for Windows operating systems. It is composed of several interconnected program modules, e.g.: Heat Losses, Central Heating, Underfloor Heating, Internal Water Supply etc. Included in the program is the universal Specification module, which works with every other module.
The program handles the calculation of building heat losses, preparation of project documentation in 2D and 3D space, sizing heating systems, hydraulically balancing heating systems, calculation of underfloor heating, design and sizing of internal plumbing, sewage, wall heating/cooling and the final specification of components together with overall cost estimation.
TechCON allows importing a project in DWG and DXF formats, from which it creates a "blank matrix" by omitting dimensioning and reference lines. Since DXF is a universal format for CAD, the designer can load a project into TechCON from any other CAD system. The resulting project can be exported as a DXF file, calculations and specification into HTML and XLS files.
In the resulting specification the program counts the numbers of designed components directly from the project. Quantities can be changed, additional products added, and prices modified.
TechCON contains a comprehensive database of manufacturers of heating, sanitary and cooling equipment from renowned manufacturers and suppliers.
The best Slovak graphical‑calculation software for heating and sanitary technicians!
TechCON is software tailored to the needs of SLOVAK professionals.
Design and process heating and sanitary projects more simply and faster.
With TechCON you can:
- calculate building heat losses
- process project documentation in 2D and 3D space
- size heating systems
- hydraulically balance heating systems
- calculate underfloor heating
- size internal water supply, sewage, wall heating and cooling
- specify components together with an overall cost calculation
TechCON imports projects from any CAD system in DWG and DXF formats, from which it creates a "blank matrix" by omitting dimensioning and reference lines. The resulting project can be exported as a DXF file, calculations and specification into HTML and XLS files.
Draw directly in 3D space and use the most extensive product database of Slovak manufacturers, which is regularly updated.
| TechCON provides a wide range of calculations: |
|---|
| Building heat losses |
| Sizing of heating and cooling systems |
| Design of flue gas systems for condensing boilers |
| Design of residential heat exchange stations |
| Design of pump sets and manifolds |
| Design of facilities for large boiler houses (MEIBES products) |
| Design of underfloor heating and cooling (wet and dry systems) |
| Design of wall heating and cooling (wet and dry systems) |
| Design of ceiling heating and cooling (wet and dry systems) |
| Layout plan for panels of dry system |
| Design of industrial radiant panels. |
TechCON is a modular program
i.e. it is composed of mutually connected modules that can be combined.
List of TechCON X (9.0) modules :
Module Heat Losses
Entering constructions is based on measuring lengths directly on the project. Dimensions of structures (walls, floors, ceilings and roofs) are taken by the designer directly from the project. With a simple click on a line, the program adopts its shape and creates a wall according to it, which automatically adjusts to the roof structure. In the same simple way the shapes of curves are adopted when defining floors, ceilings and roofs. Roofs and walls automatically adapt to the specified roof planes, which greatly simplifies the calculation of attic spaces. The program automatically evaluates rooms under the floor structure and recalculates heat gains. Compared to common spreadsheet programs for calculating building heat losses, TechCON significantly simplifies and speeds up the work. Heat loss calculation can be performed according to STN 060210 or STN EN 12831 standards.
Module Heat Load
The module offers heat load calculation according to STN (ČSN) 73 0548 and is fully integrated with the Heat Loss module. Any change in the project is immediately reflected in the calculation. The heat load results are automatically transferred to the project for designing cooling systems. The module also includes shadow calculation options – i.e. window glare and shading.
Module Heating
The program allows the designer to draw simultaneously in 2D and 3D views, which increases clarity in design. Based on results from heat losses the program will propose, according to designer requirements, a boiler and heating bodies. Individual components of the heating system (valves, dampers, distributors, EN etc.) are selected by the designer from catalogs and placed directly into the project as 3D objects. These objects contain all necessary information for calculation and component listing. In the first phase the piping route is drawn, and final dimensioning with assessment of pressure losses is done afterwards. In the calculation the program proposes pipe dimensions, calculates pressure losses in segments and sets throttle valves on the heating elements. In case of designs of balancing valves and differential pressure regulators, the result of the calculation also includes balancing of the heating system with proposed dimensioning and valve settings. The module also offers a function for automatic creation of an unrolled section, with dimensions and detailed description. The project can be exported to CAD formats DXF and PDF. For the whole project an automatic specification of the designed products can be created.
Module Underfloor, Wall, Ceiling Heating and Cooling
Based on room heat losses and heat load, and drawn heating circuits, the program calculates, for the chosen system, the spacing of pipes, the output of individual heating zones, and setting of throttle valves on the manifold. The designer has the option to change all input parameters, boundary conditions and the composition of the floor, walls and ceiling. Underfloor heating in a room can be divided into unlimited number of living and boundary zones. Great variability of calculation is provided by the possibility to specify different floor surface temperature, floor build‑up and temperature drop range for each zone. The program allows calculation of heat output from pipes passing through a given room that serve as connections to heating circuits in adjacent rooms. All calculated values can be manually adjusted. Also considered is the heating and cooling output from pipes passing through a given room, forming connections to heating and cooling circuits in adjacent rooms. The project can be exported to CAD formats DXF and PDF. For the whole project, automatic specification of the designed products can be created.
Module Internal Water Supply
The graphical operation of the module is analogous to the heating pipe network module. This module handles the design of sanitary fixtures, outlet fittings, hot water storage tanks, circulation piping, and the calculation of pipe dimensions and pressure losses of the internal water supply distribution. Naturally, calculation of flow rates, insulation and dimensions of circulation pipes is also included. The module offers also a function for automatic creation of an unrolled section for water supply, with dimensions and detailed description. The project can be exported to CAD format DXF and PDF. For the whole project, an automatic specification of the designed products can be generated.
Module Internal Sanitation
The module addresses the design of sanitary appliances with labels (sink, bathtub, toilet, shower, drain inlet), full drawing of sewage pipe layouts into the project and automatic segmentation of pipes into standardized fittings. Then it is possible to perform sizing of sewage piping (design of pipe diameters) with automatic labeling of fittings and dimensions (branches, reductions, slope, diameters, bends, risers). The program checks compliance with specified slope when drawing sewage piping, automatically proposes vent caps and cleaning pieces, and draws them directly into the project. Pipe layouts can also be displayed in 3D view for clash detection. The module also offers a function for automatic creation of an unrolled section for sewage, with dimensions and detailed description. The project can be exported to CAD formats DXF and PDF. For the whole project, an automatic specification of the designed products can be created.
Module Specification
This is a universal module that works with every other module. In the final specification the program counts the numbers of designed components directly from the project. Quantities can be changed, additional products added, and prices modified.
The full version is the best we can offer you!
By acquiring the full version you gain:
- independence in selecting products and manufacturers
- a number of bonus features, improvements and advantages of the program (compared to corporate versions)
- priority hotline, and when purchasing the full version 3 hours of hotline included free

About TechCON:
Overview of new functions in version TechCON X (9.0)
Overview of new features of TechCON 2016 (SL)
Overview of new features of TechCON 2016 (CZ)
Detailed description of new features of TechCON 2016
Differences between the full version and corporate versions:
Basic differences in functions and modules ...
Differences in product database (Slovak version) ...
Differences in product database (Czech version) ...



