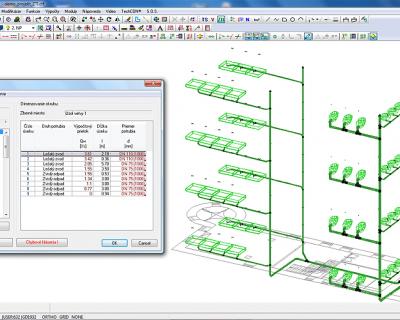The module handles the design of sanitary devices with descriptions (washbasin, bathtub, WC, shower, sewer drain), complete drawing of sewer pipelines into the project, and automatic segmentation of pipes into standardized fittings. Subsequently, it is possible to dimension the sewer pipelines (design of pipe diameters) with automatic labeling of fittings and dimensions (branches, reducers, slope, diameters, bends, risers). The program checks compliance with the specified slope when drawing sewer pipes, automatically suggests ventilation caps and cleaning pieces, and draws them directly into the project. Pipe networks can also be displayed in 3D view for collision checking.
The module also offers a function for automatic creation of a developed section for the sewer system, with dimensions and detailed descriptions. The project can be exported to CAD formats DXF and PDF. An automatic specification of the proposed products can be generated for the entire project.


